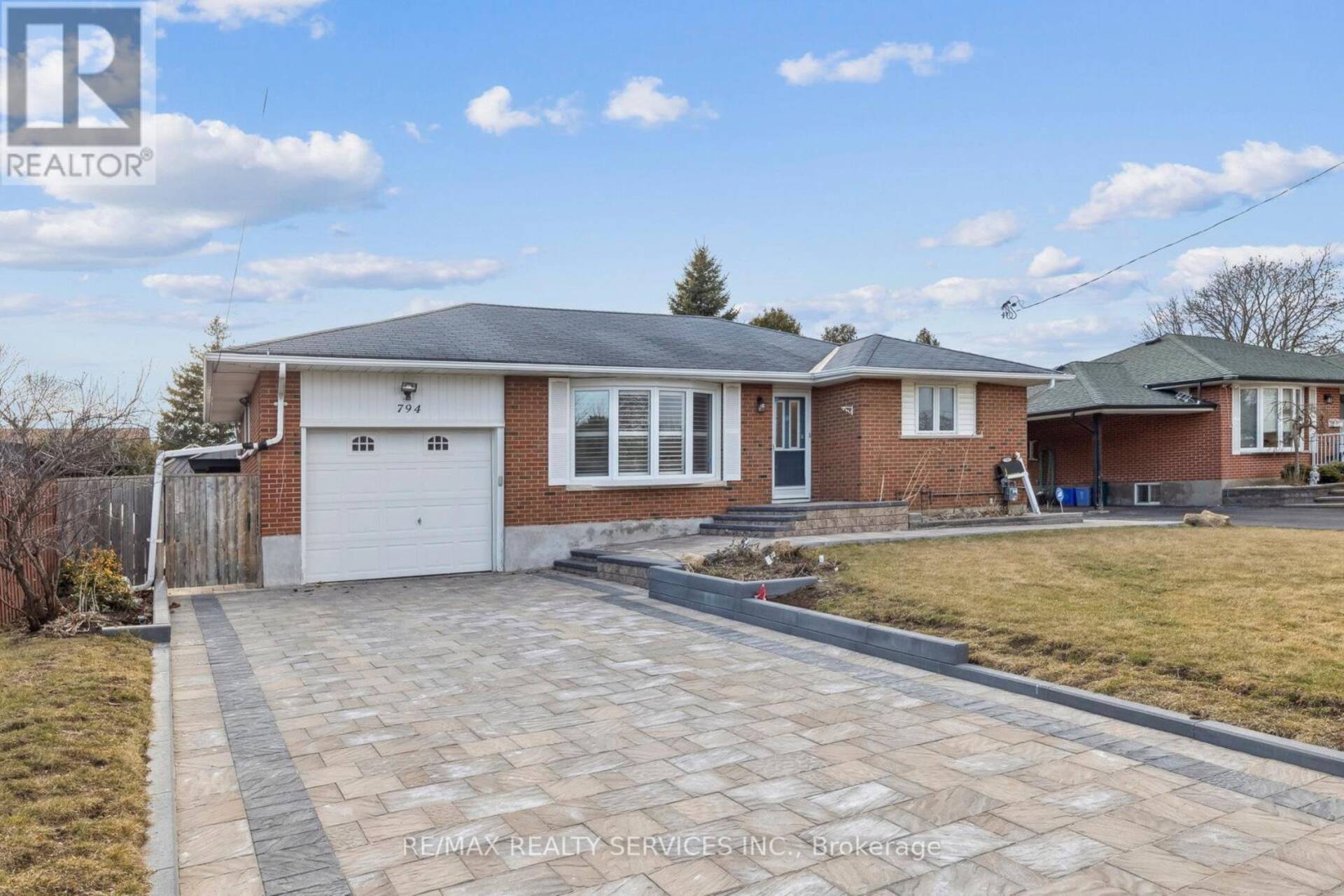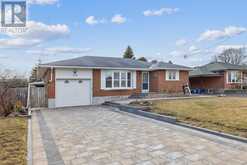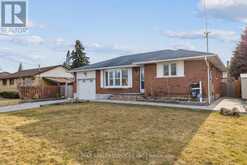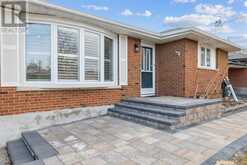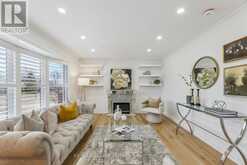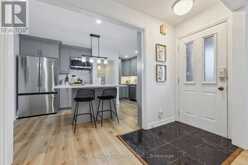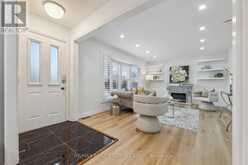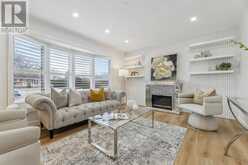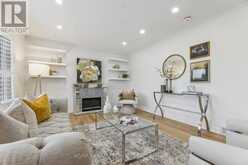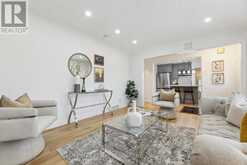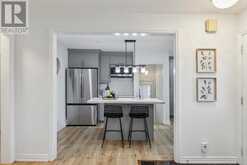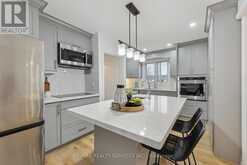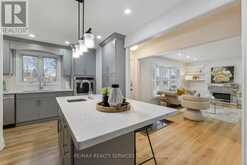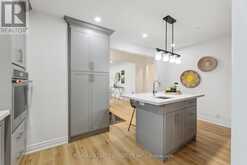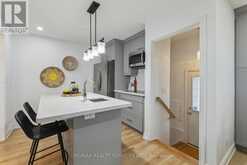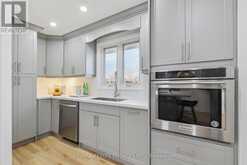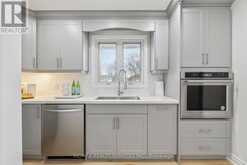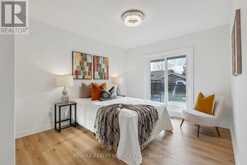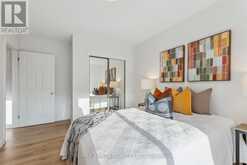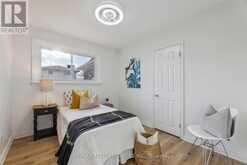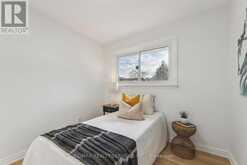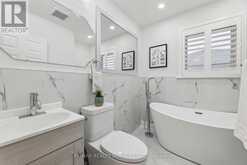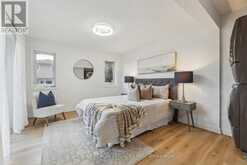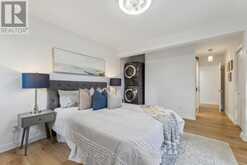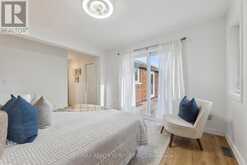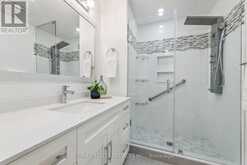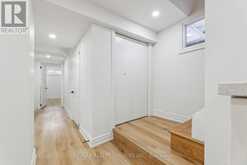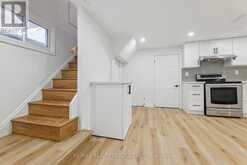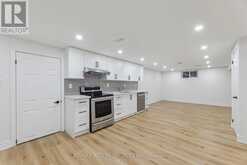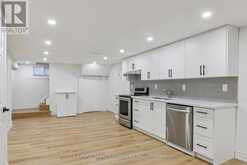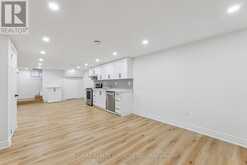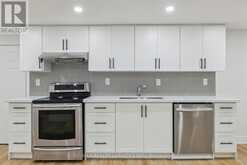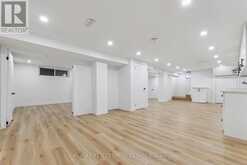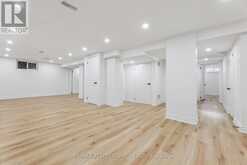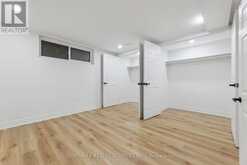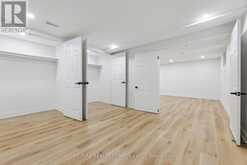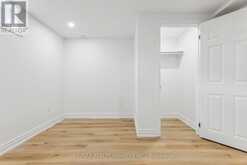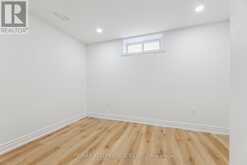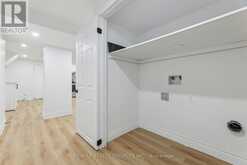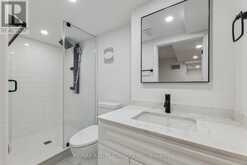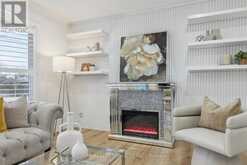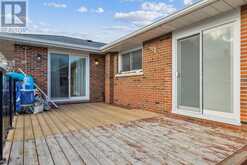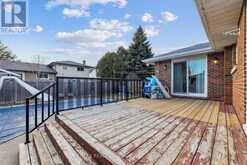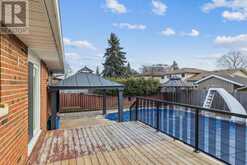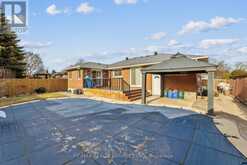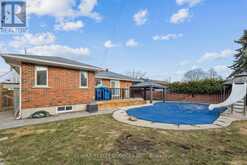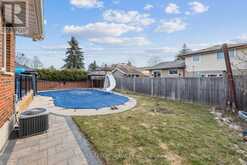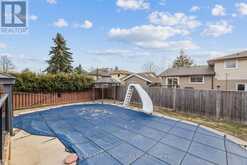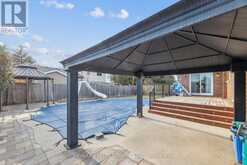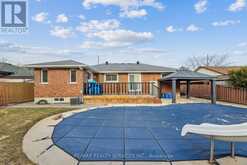794 GLENFOREST STREET, Oshawa, Ontario
$949,900
- 5 Beds
- 3 Baths
Sun-filled Extended bungalow featuring; wrap-around stone interlocking, heated salt water pool, chef's dream kitchen with two sinks, fridge with ice maker/water dispenser, kitchen island, separate side entrance, over 200k+ thoughtfully spent on upgrades, two full bathrooms on main level, two Primary bedrooms, luxury finishes top to bottom, beautiful perennials planted around the home, extended driveway for your boat and car collection, large garage with space for a workshop inside, rarely offered waterslide, extra plumbing in place for secondary laundry, turn the key and move in to your new home, three hose outlets for convenience, no sidewalk, beautiful light fixtures illuminate this home with elegance, all pool equipment included (id:23309)
- Listing ID: E12049311
- Property Type: Single Family
Schedule a Tour
Schedule Private Tour
Jennifer Burgess would happily provide a private viewing if you would like to schedule a tour.
Match your Lifestyle with your Home
Contact Jennifer Burgess, who specializes in Oshawa real estate, on how to match your lifestyle with your ideal home.
Get Started Now
Lifestyle Matchmaker
Let Jennifer Burgess find a property to match your lifestyle.
Listing provided by RE/MAX REALTY SERVICES INC.
MLS®, REALTOR®, and the associated logos are trademarks of the Canadian Real Estate Association.
This REALTOR.ca listing content is owned and licensed by REALTOR® members of the Canadian Real Estate Association. This property for sale is located at 794 GLENFOREST STREET in Oshawa Ontario. It was last modified on March 29th, 2025. Contact Jennifer Burgess to schedule a viewing or to discover other Oshawa homes for sale.

