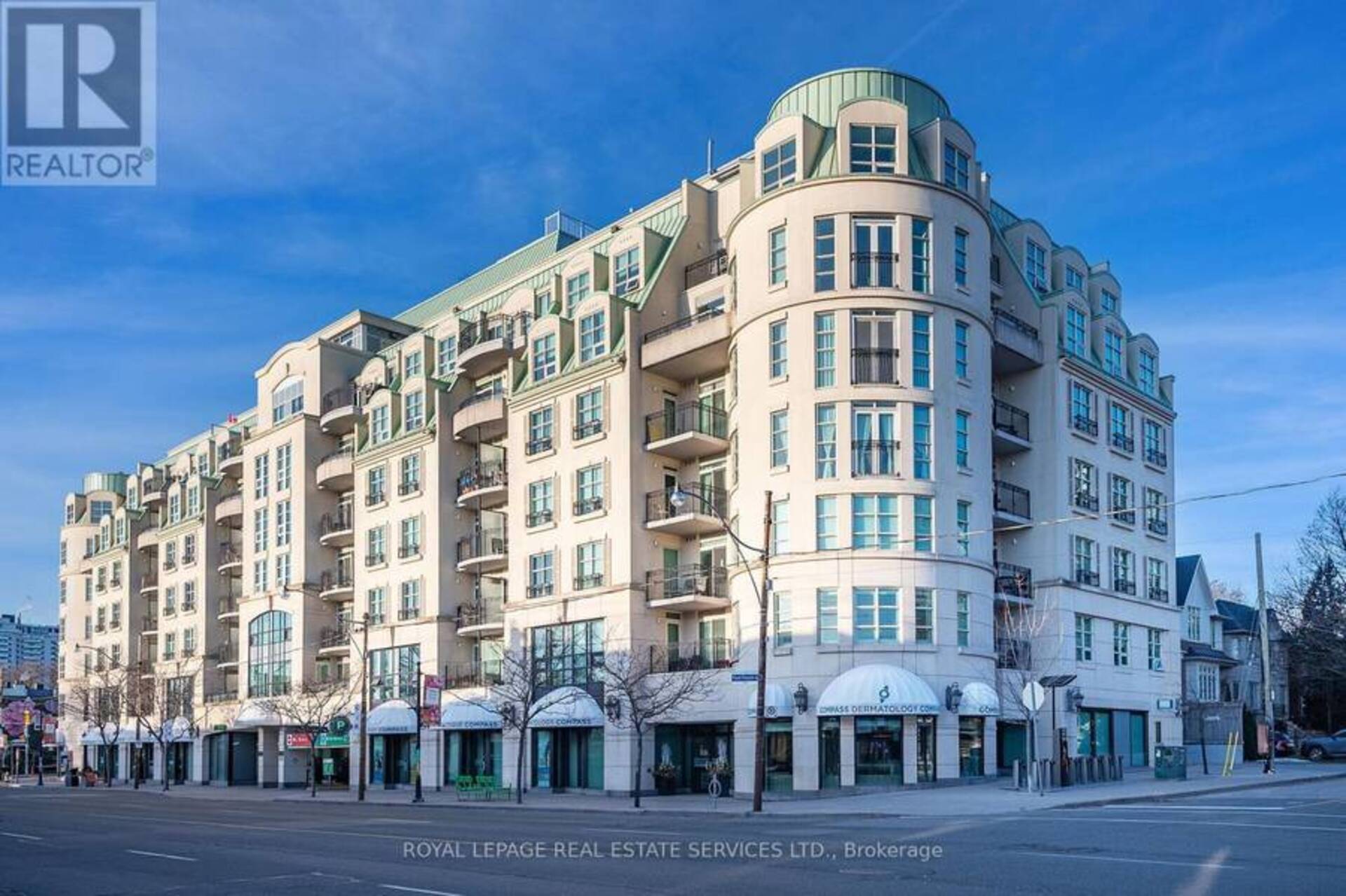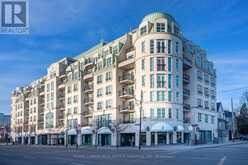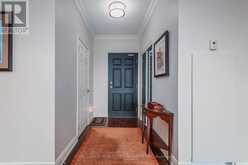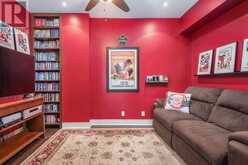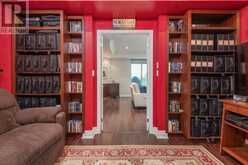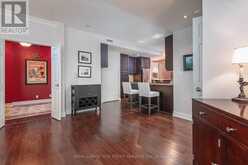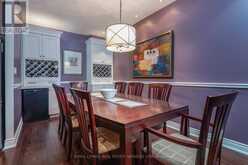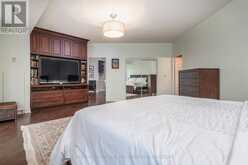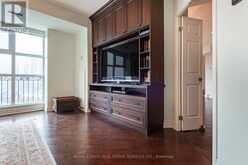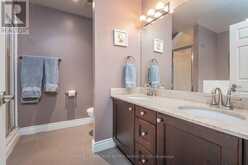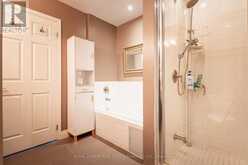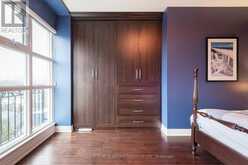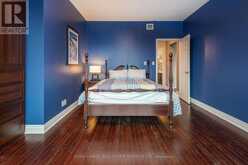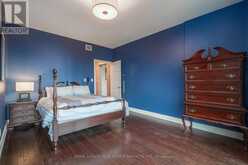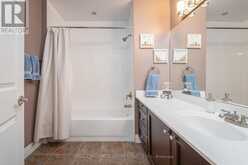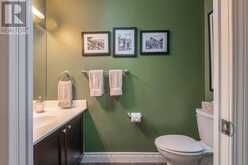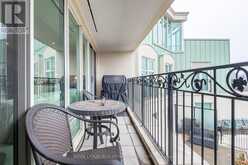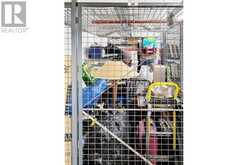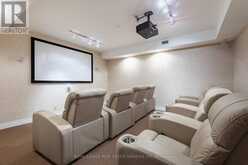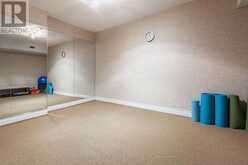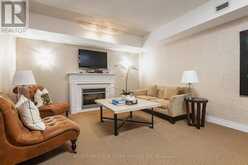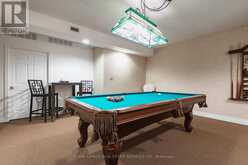710 - 650 MOUNT PLEASANT ROAD, Toronto, Ontario
$1,875,000
- 2 Beds
- 3 Baths
"Chateau Royal" Time for these original owners to pass their totally upgraded lower penthouse suite to the next lucky buyer. Exceptional, boutique building perfectly situated just south of Eglinton. The West Balcony has clear view over residential to Manor Road. Custom Built ins and closet organizers accentuate every room. Massive Living/Dining Room Perfect for entertaining and all your full size furniture. Open Concept Cooks Kitchen features Granite counters, warm wood cabinetry, barista bar & pantry. Versatile Family/Dining Room your choice. Separate Library/Den/Office be as messy as you like. The laundry room has a built in humidifier servicing the ventilation system. Primary Suite features a well appointed walk in closet, entertainment unit and spa bath. Guests may not want to leave the 2nd bedroom with all the closet storage. Watch the sun set or BBQ on the open balcony. Two perfectly accessible parking spots numbered 224 & 225. Bonus Initial stage of installing an EV charger in one of the two spots (Installation to be complete August - October, Only 32 allowed). A massive locker running floor to ceiling the length of 3 beside it. Enjoy summer on one of your two bicycles stored. Never be too hot or too cold with one HVAC unit servicing the main living space and the other dedicated to the Primary Suite. Building Amenities: 24 Hour Concierge, Guest suite Large outdoor terrace with loungers, patio sets and additional BBQ's, Exercise Room & Gym, Yoga, Party Meeting Room, Library, Book Club, Theatre & Billard Rooms. This is urban living at its finest - Stroll to fine restaurants, shops, parks, transit, theatres and lifestyle services. Be prepared to fall in love with the quality and grandeur of this incredible Lower Penthouse. Live life in "Mount Pleasant Village" (id:23309)
- Listing ID: C12054303
- Property Type: Single Family
Schedule a Tour
Schedule Private Tour
Jennifer Burgess would happily provide a private viewing if you would like to schedule a tour.
Listing provided by ROYAL LEPAGE REAL ESTATE SERVICES LTD.
MLS®, REALTOR®, and the associated logos are trademarks of the Canadian Real Estate Association.
This REALTOR.ca listing content is owned and licensed by REALTOR® members of the Canadian Real Estate Association. This property for sale is located at 710 - 650 MOUNT PLEASANT ROAD in Toronto Ontario. It was last modified on April 1st, 2025. Contact Jennifer Burgess to schedule a viewing or to discover other Toronto condos for sale.

