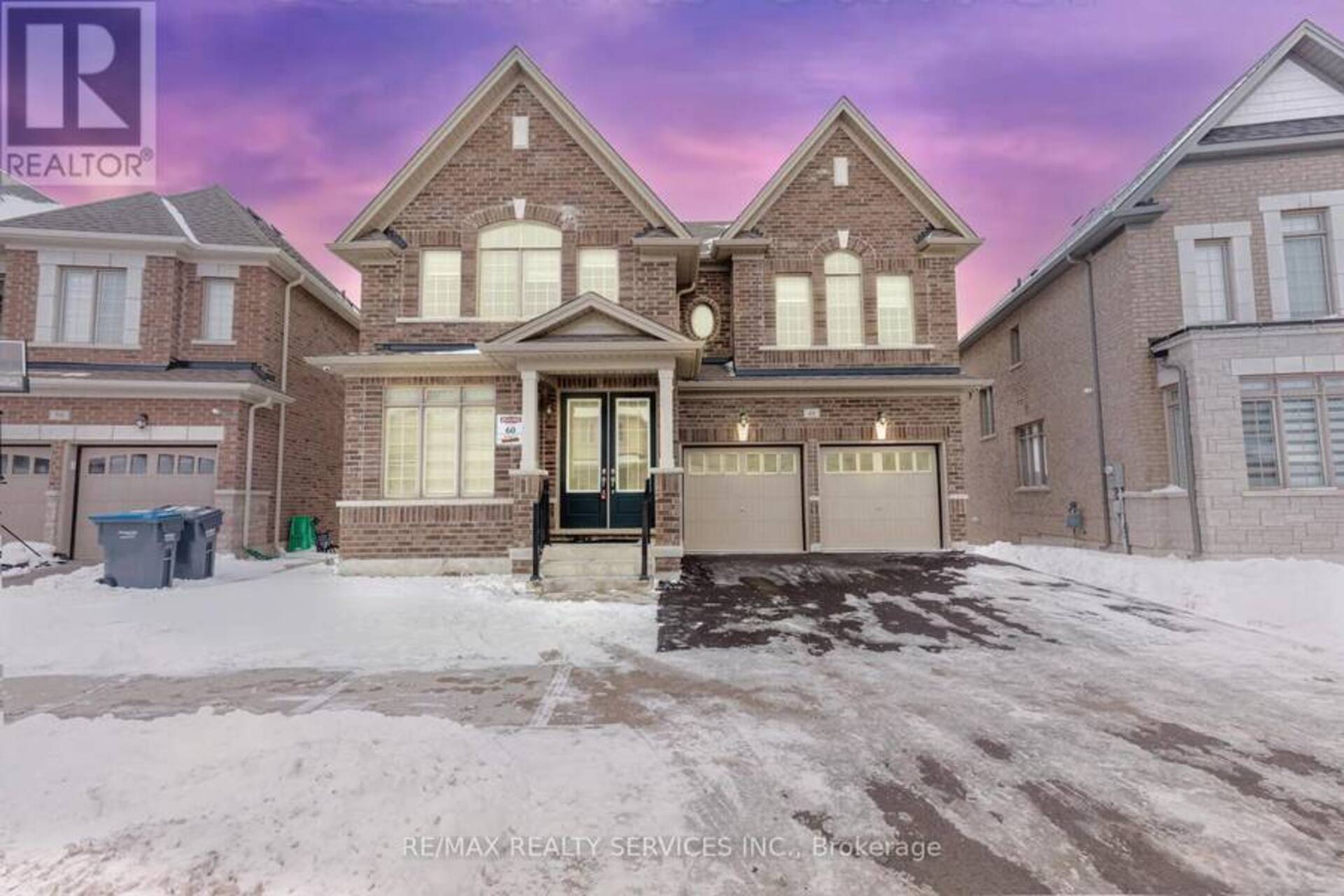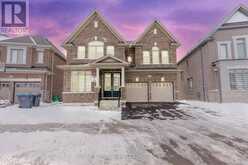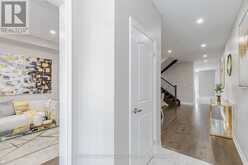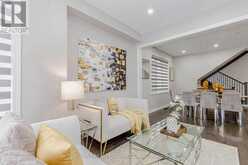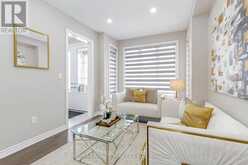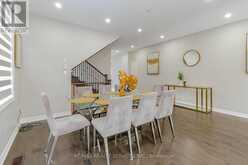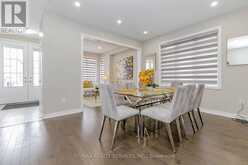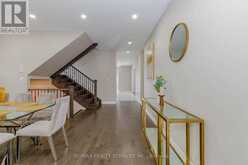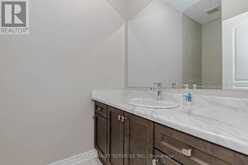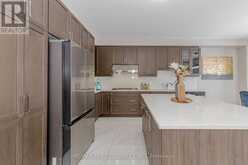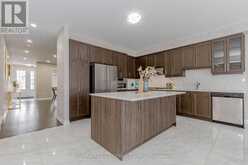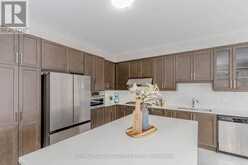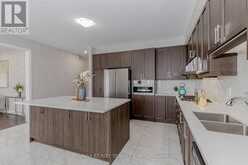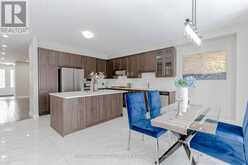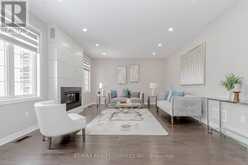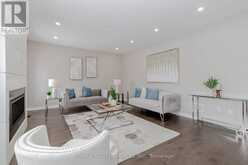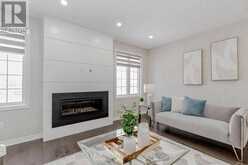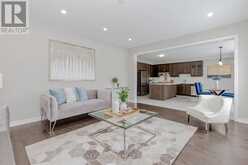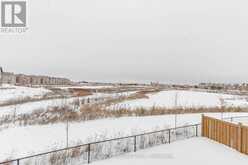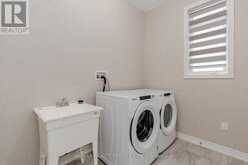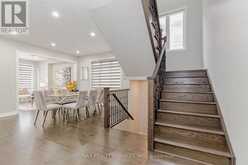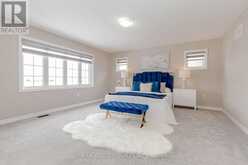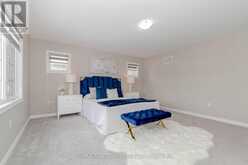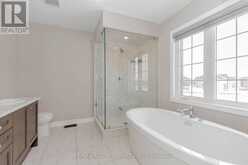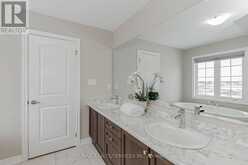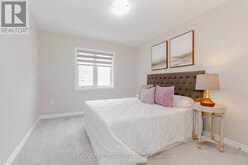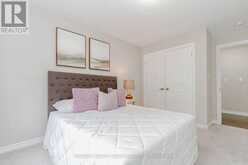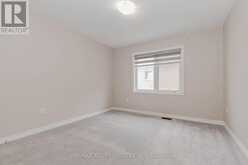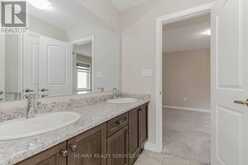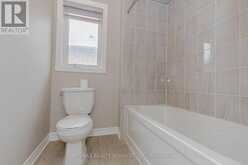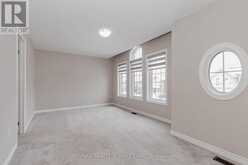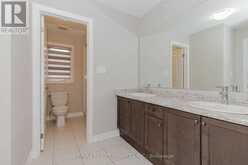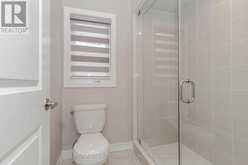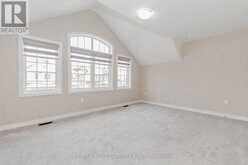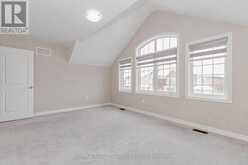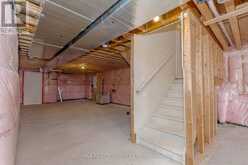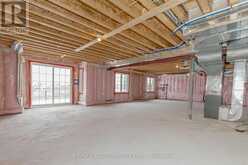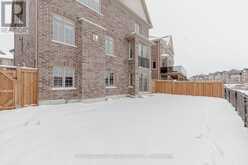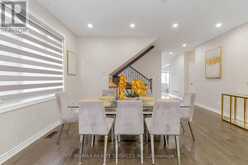48 PUFFIN CRESCENT, Brampton, Ontario
$1,699,900
- 5 Beds
- 4 Baths
Absolutely Stunning !! Detach House 5 Bedrooms 4 Washrooms ## Walk Out Basement ## Ravine Lot ## East Facing 57ft Wide from Back . Regal Crest Built 3241sqft As per MPAC. Fully Upgraded 9ft Smooth Ceiling on Main Floor #Pot Lights . Modern Kitchen with Built-in High End Appliances , Breakfast Area with a Refreshing view of Ravine & Pond . Open Concept Spacious Family Room with Gas Fireplace . Primary Bedroom with His & her Closet & 5pc Ensuite . Very Spacious Bedrooms ## Rare Find ## Don't Miss it . Close to Schools, Park , Bus Stop , Walmart Super Centre & HWY410. **EXTRAS** Fridge , Gas Range , Dishwasher , Built in Oven , Clothes washer Dryer , Window Blinds (id:23309)
- Listing ID: W11949077
- Property Type: Single Family
Schedule a Tour
Schedule Private Tour
Jennifer Burgess would happily provide a private viewing if you would like to schedule a tour.
Match your Lifestyle with your Home
Contact Jennifer Burgess, who specializes in Brampton real estate, on how to match your lifestyle with your ideal home.
Get Started Now
Lifestyle Matchmaker
Let Jennifer Burgess find a property to match your lifestyle.
Listing provided by RE/MAX REALTY SERVICES INC.
MLS®, REALTOR®, and the associated logos are trademarks of the Canadian Real Estate Association.
This REALTOR.ca listing content is owned and licensed by REALTOR® members of the Canadian Real Estate Association. This property for sale is located at 48 PUFFIN CRESCENT in Brampton Ontario. It was last modified on January 31st, 2025. Contact Jennifer Burgess to schedule a viewing or to discover other Brampton homes for sale.

