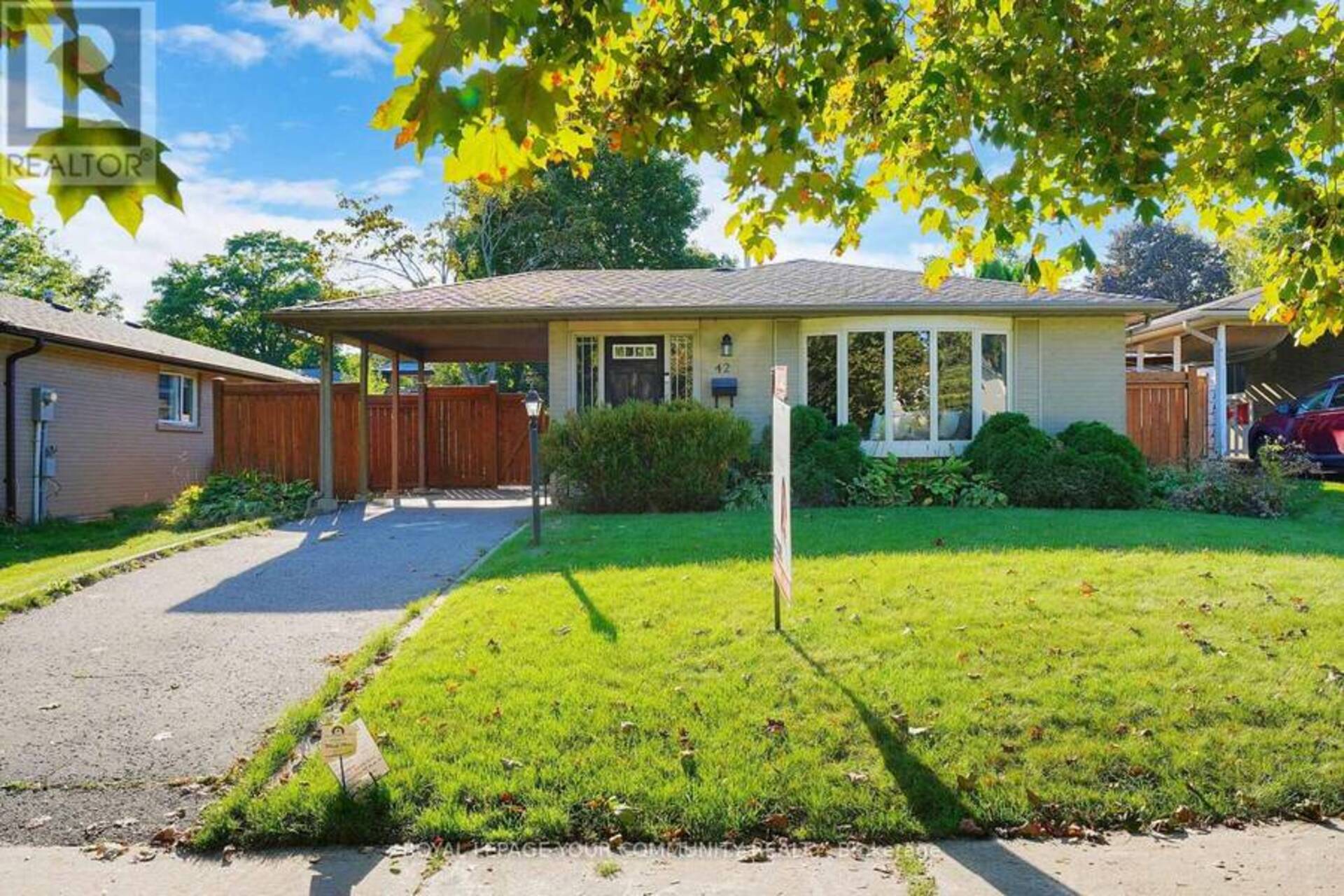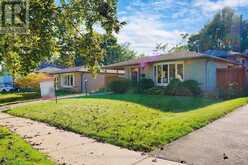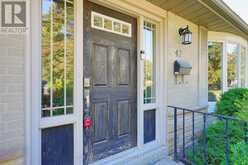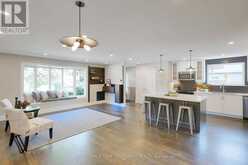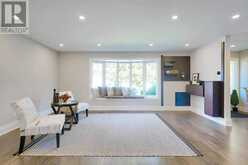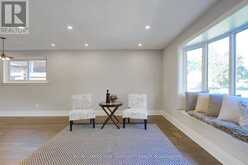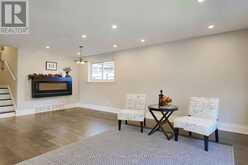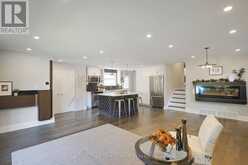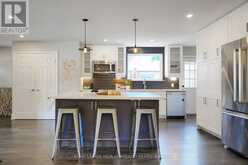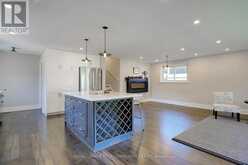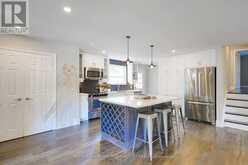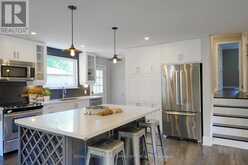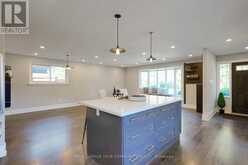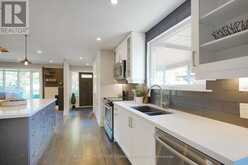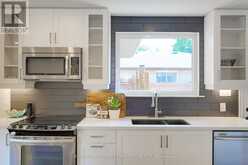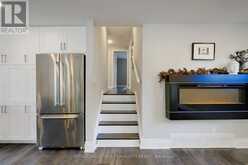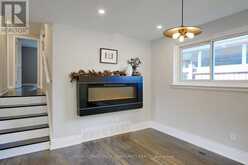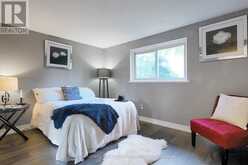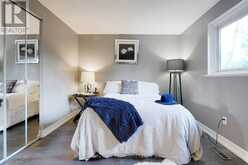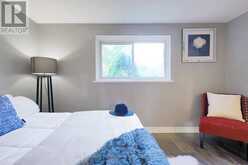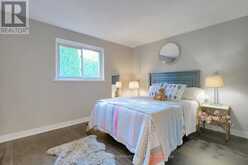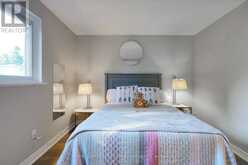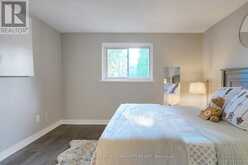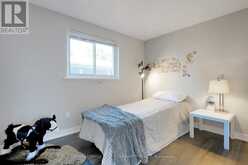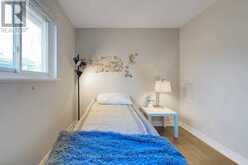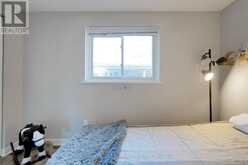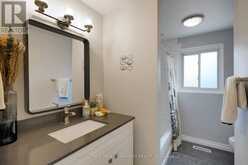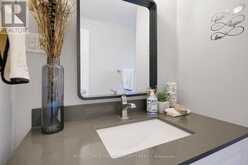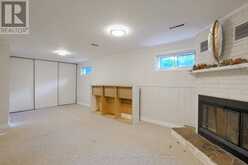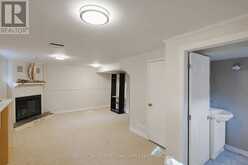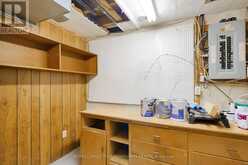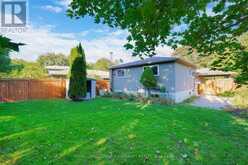42 DEVINS DRIVE, Aurora, Ontario
$1,100,000
- 3 Beds
- 2 Baths
Welcome to your dream home! This beautiful 3 bedroom, 2 bathroom single family detached backsplit is turn key* Situated in the sought after community of Aurora Heights. A very desirable location near public transportation, schools, parks, recreation centres, restaurants & shops. * 50x125 foot lot! *Open concept floor plan that seamlessly connects the living, dining & kitchen areas. * Features a stunning kitchen w/ large island & breakfast bar. Large bow window in the living room welcomes plenty of natural light creating a warm inviting atmosphere. *Private fully fenced backyard w/ custom patio great for relaxation & entertaining * Finished basement has above grade windows, a 3 piece bath & fireplace. The basement provides additional living space that can be transformed into a cozy family room, home office or recreational area enhancing the versatility of this splendid home* Separate entrance * This home is a must see! (id:23309)
- Listing ID: N9375920
- Property Type: Single Family
Schedule a Tour
Schedule Private Tour
Jennifer Burgess would happily provide a private viewing if you would like to schedule a tour.
Listing provided by ROYAL LEPAGE YOUR COMMUNITY REALTY
MLS®, REALTOR®, and the associated logos are trademarks of the Canadian Real Estate Association.
This REALTOR.ca listing content is owned and licensed by REALTOR® members of the Canadian Real Estate Association. This property for sale is located at 42 DEVINS DRIVE in Aurora Ontario. It was last modified on October 1st, 2024. Contact Jennifer Burgess to schedule a viewing or to discover other Aurora homes for sale.

