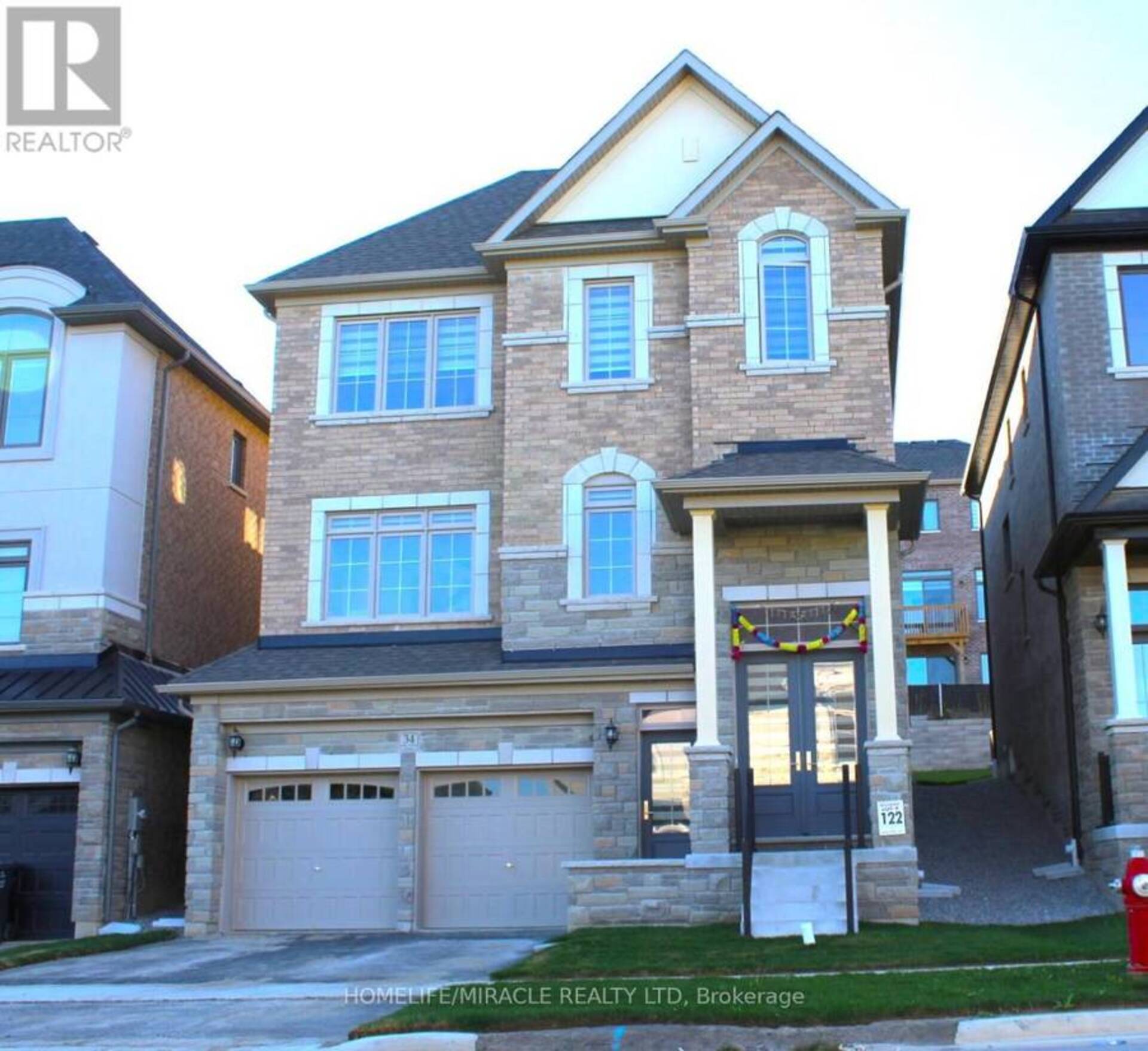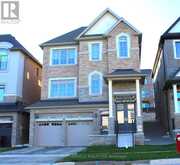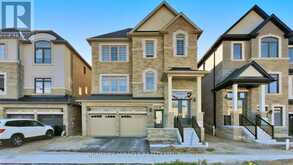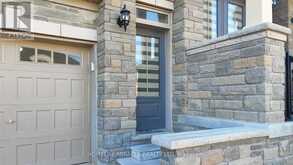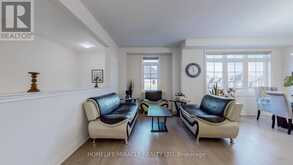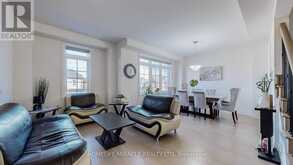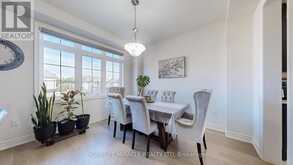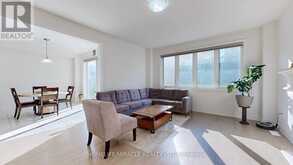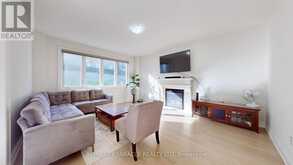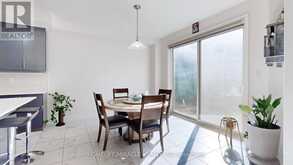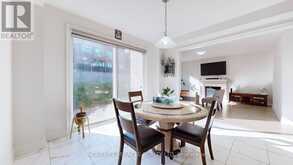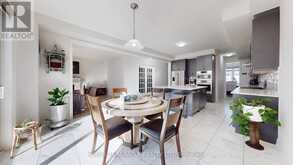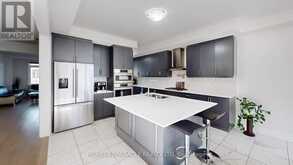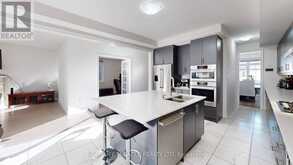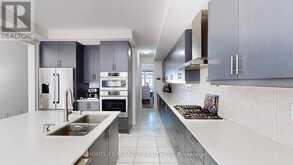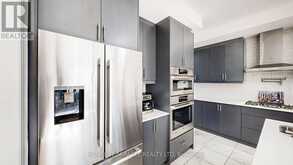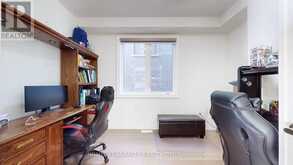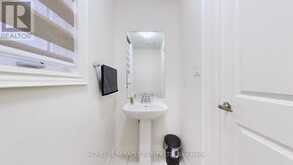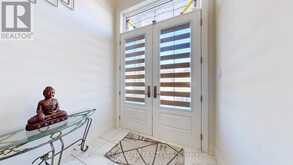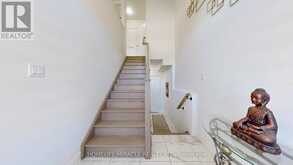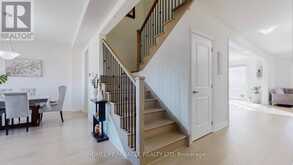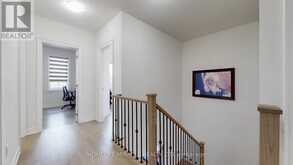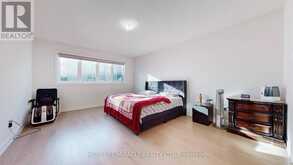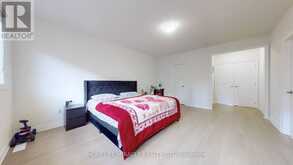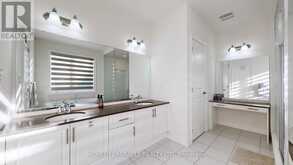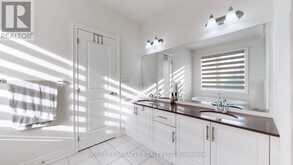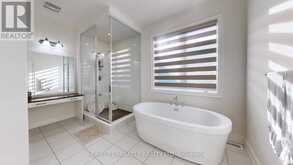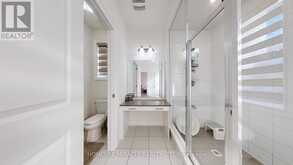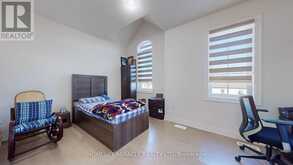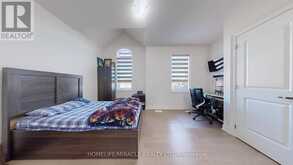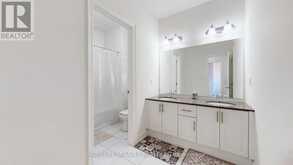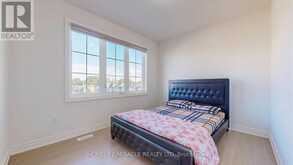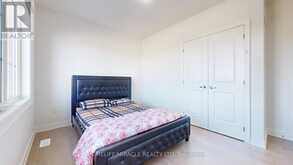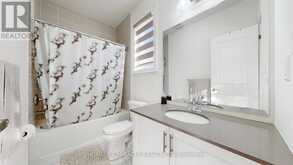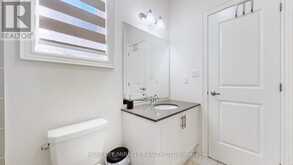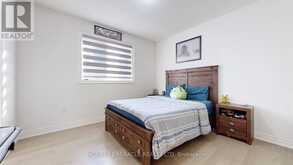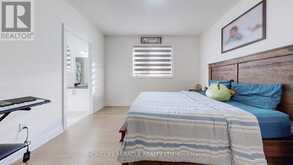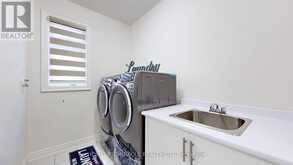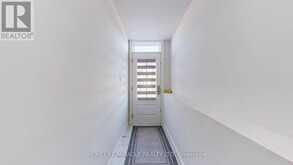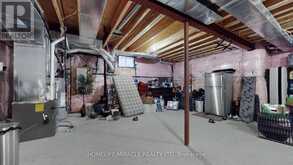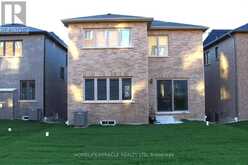34 JAMES WALKER AVENUE, Caledon, Ontario
$1,549,000
- 4 Beds
- 4 Baths
In Caledon East, discover the Barnard Model, Elevation ""A,"" a stunning 4-bedroom, 3.5-bathroom home offering 3,185 sq ft of living space, plus a rare second front ""lookout"" entrance to a potential future basement suite with 9-foot ceilings and oversized, upgraded windows. The open-concept main floor features 10-foot ceilings, a spacious family room with a fireplace, and a separate den, perfect for a home office. Upstairs, you'll find 4 bedrooms, 3 full bathrooms, and a convenient laundry room on 2nd floor. This carpet-free home includes numerous structural and material upgrades, ideal for modern living. Modern Kitchen: This style kitchen features top-of-the-line inbuild appliances, including a microwave, oven and gave stove. Enjoy ample storage with large cabinets, a sleek quartz countertop, and a contemporary backsplash. The island with seating provides a perfect spot for casual dining and entertaining. (id:23309)
- Listing ID: W9355224
- Property Type: Single Family
Schedule a Tour
Schedule Private Tour
Jennifer Burgess would happily provide a private viewing if you would like to schedule a tour.
Match your Lifestyle with your Home
Contact Jennifer Burgess, who specializes in Caledon real estate, on how to match your lifestyle with your ideal home.
Get Started Now
Lifestyle Matchmaker
Let Jennifer Burgess find a property to match your lifestyle.
Listing provided by HOMELIFE/MIRACLE REALTY LTD
MLS®, REALTOR®, and the associated logos are trademarks of the Canadian Real Estate Association.
This REALTOR.ca listing content is owned and licensed by REALTOR® members of the Canadian Real Estate Association. This property for sale is located at 34 JAMES WALKER AVENUE in Caledon Ontario. It was last modified on September 18th, 2024. Contact Jennifer Burgess to schedule a viewing or to discover other Caledon homes for sale.

