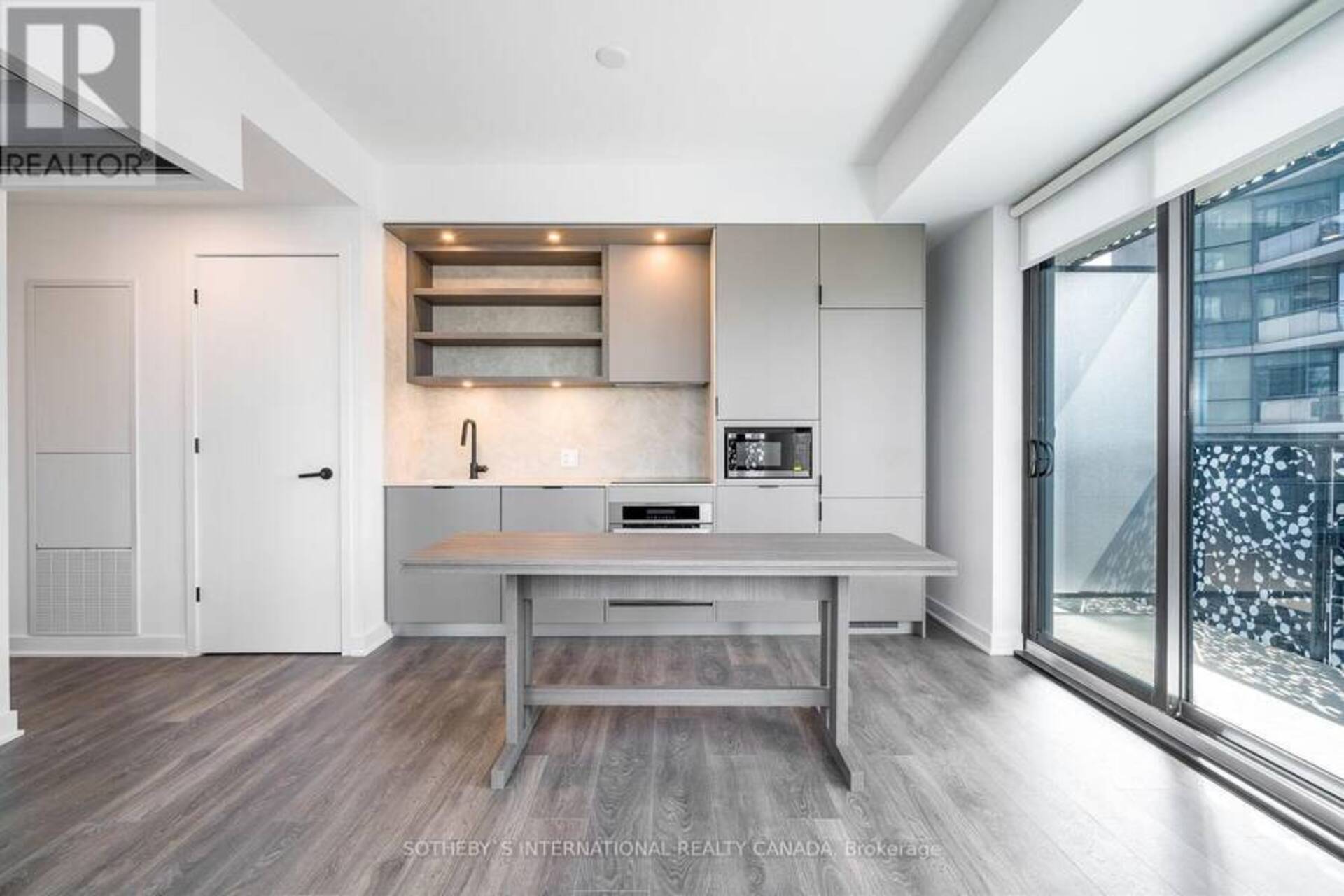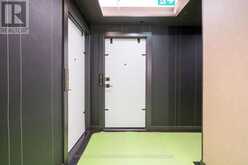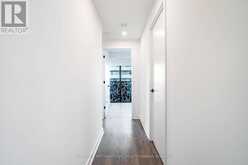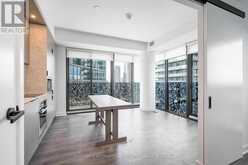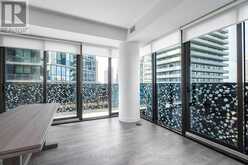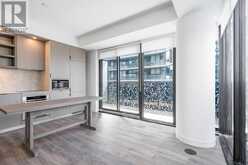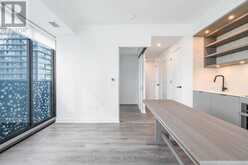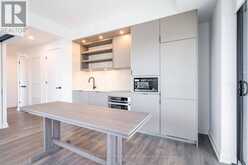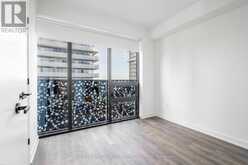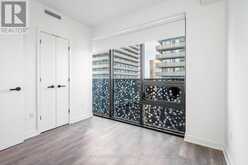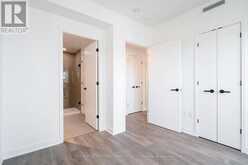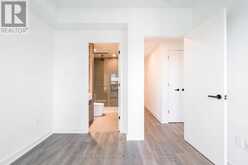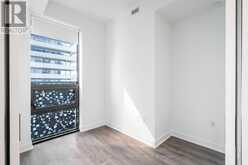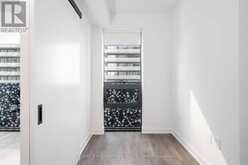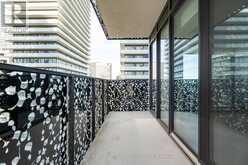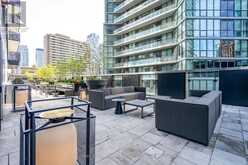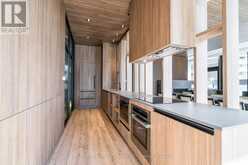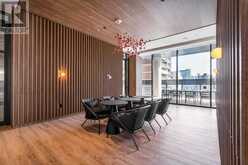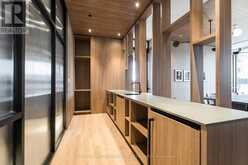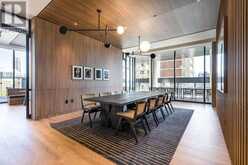2710 - 55 CHARLES STREET E, Toronto, Ontario
$2,550 / Monthly
- 2 Beds
- 1 Bath
Experience luxury living at 55C Bloor Yorkville Residences, nestled in Toronto's esteemed Charles Street East. Developed by MOD Developments and designed by Architects Alliance, this award-winning address features an opulent lobby that sets the tone for the elegance within. The building's architecture and design reflect sophistication and modernity, making it a standout in the neighbourhood. This never-lived-in, stylish one bedroom plus den unit offers modern comfort and convenience with 9 foot smooth finish ceilings. The contemporary kitchen features a beautiful matte black faucet with pull-out sprayer, built-in fridge and dishwasher and a movable dining table perfect for entertaining or intimate meals. The open-concept living area offers a North-West view with a walkout to a spacious balcony with CN tower views and custom blinds for privacy. The bedroom offers a retreat with a large North-facing window, a closet and a three-piece ensuite bathroom that also has hallway access for convenience. The bathroom features a walk-in shower with niche, rain head, handheld shower, under sink storage and built-in shelving. The den, equipped with two sliding doors and a large window, serves perfectly as a second bedroom, office, or nursery. Residents of 55C have access to over 20,000 square feet of top-tier amenities including a spacious state-of-the-art fitness studio with virtual cycling studios, boxing area, yoga studio and change rooms with his and her steam rooms, versatile co-working and party room, and a serene outdoor lounge with BBQs. The top-floor C Lounge on the rooftop impresses with its high ceilings, caterer's kitchen, and outdoor terrace, offering breathtaking city skyline views. A guest suite ensures comfort for visitors. In a prime location, 55C Residences is steps away from premier shops, dining, the Bloor/Yonge TTC subway stop, University of Toronto and Toronto Metropolitan University. (id:23309)
- Listing ID: C11006590
- Property Type: Single Family
Schedule a Tour
Schedule Private Tour
Jennifer Burgess would happily provide a private viewing if you would like to schedule a tour.
Match your Lifestyle with your Home
Contact Jennifer Burgess, who specializes in Toronto real estate, on how to match your lifestyle with your ideal home.
Get Started Now
Lifestyle Matchmaker
Let Jennifer Burgess find a property to match your lifestyle.
Listing provided by SOTHEBY'S INTERNATIONAL REALTY CANADA
MLS®, REALTOR®, and the associated logos are trademarks of the Canadian Real Estate Association.
This REALTOR.ca listing content is owned and licensed by REALTOR® members of the Canadian Real Estate Association. This property for sale is located at 2710 - 55 CHARLES STREET E in Toronto Ontario. It was last modified on November 26th, 2024. Contact Jennifer Burgess to schedule a viewing or to discover other Toronto real estate for sale.

