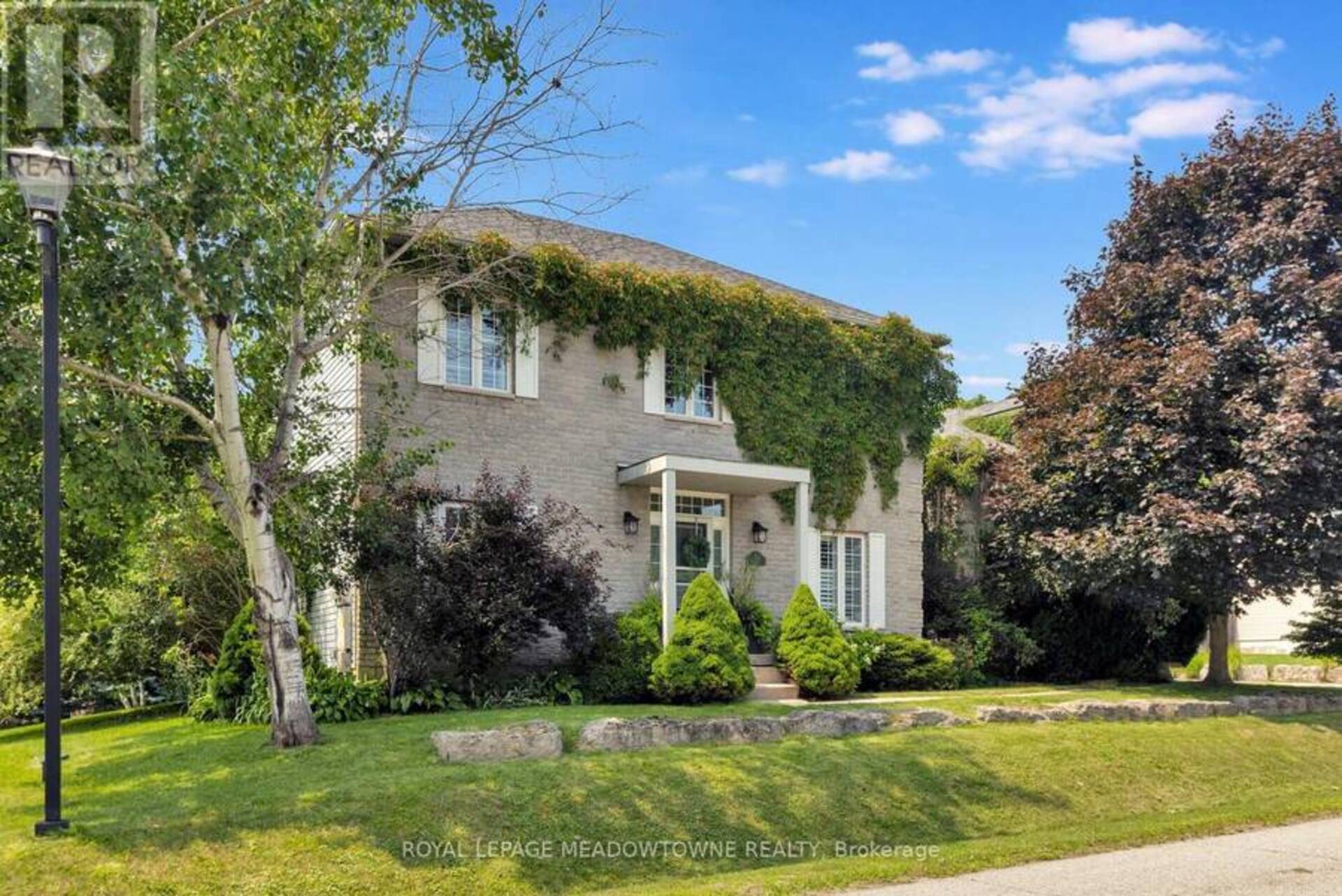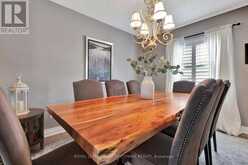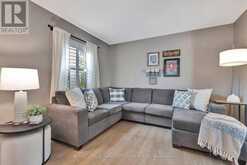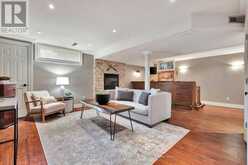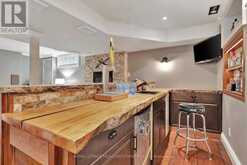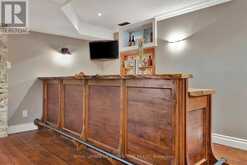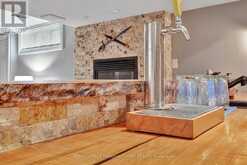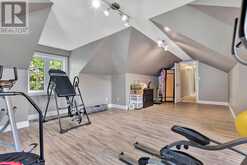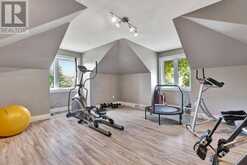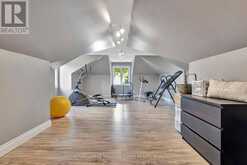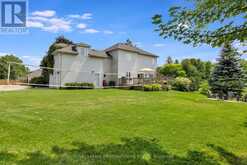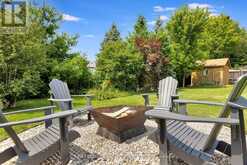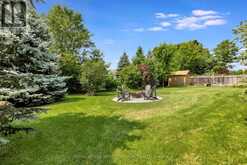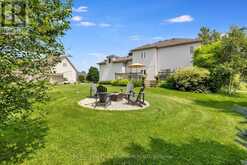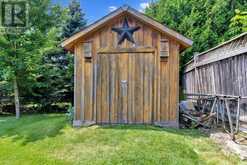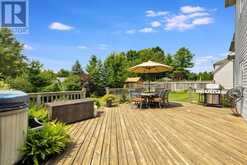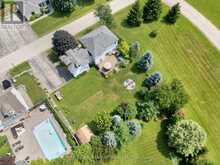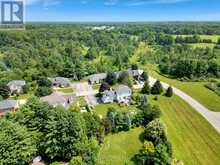23 - 1 WOODSPRING COURT, Hamilton, Ontario
$1,299,900
- 3 Beds
- 3 Baths
Welcome to Stonebrook Estates, where luxury meets tranquility in the heart of Flamborough, Ontario. This stunning two-story home offers theperfect blend of comfort, style, and convenience, ideal for family living. Step inside this beautifully designed property, boasting a cozy interiorliving area. The home features three generously sized bedrooms and three bathrooms, offering ample space for growing families and guests.Nestled in a private neighborhood, this home enjoys the serenity provided by the surrounding forests and green spaces. The family-friendlyatmosphere is enhanced by the convenience of a school bus pick-up just steps away, ensuring safe and easy commutes for your children.Entertain with ease in the finished basement, complete with an amazing wet bar featuring a live edge bar top and a state-of-the-art surroundsound system. Whether hosting a sports night or a family movie marathon, this space is perfect for creating unforgettable memories. Sitting ona desirable corner lot with no neighbors on one side, this home offers extra privacy and an abundance of natural light. Outside, you'll find arelaxing hot tub and an inviting fire pit, perfect for evening gatherings and unwinding after a long day. The quiet cul-de-sac location ensuresminimal traffic and a peaceful living environment. Outdoor enthusiasts will appreciate the easy access to trails and excellent walking, while theproperty's proximity to major highways (minutes to 401 and Highway 6) makes commuting straightforward and convenient. Located close tomultiple major city centers, this home provides a perfect escape from the hustle and bustle while keeping everything you need within reach.Discover the exceptional lifestyle that awaits at this Stonebrook Estates gem, your serene sanctuary in Flamborough. Don't miss out on thisincredible opportunity. Schedule your private showing today! (id:23309)
Open house this Sun, Nov 24th from 2:00 PM to 4:00 PM.
- Listing ID: X9399178
- Property Type: Single Family
Schedule a Tour
Schedule Private Tour
Jennifer Burgess would happily provide a private viewing if you would like to schedule a tour.
Match your Lifestyle with your Home
Contact Jennifer Burgess, who specializes in Hamilton real estate, on how to match your lifestyle with your ideal home.
Get Started Now
Lifestyle Matchmaker
Let Jennifer Burgess find a property to match your lifestyle.
Listing provided by ROYAL LEPAGE MEADOWTOWNE REALTY
MLS®, REALTOR®, and the associated logos are trademarks of the Canadian Real Estate Association.
This REALTOR.ca listing content is owned and licensed by REALTOR® members of the Canadian Real Estate Association. This property for sale is located at 23 - 1 WOODSPRING COURT in Hamilton Ontario. It was last modified on October 18th, 2024. Contact Jennifer Burgess to schedule a viewing or to discover other Hamilton condos for sale.

