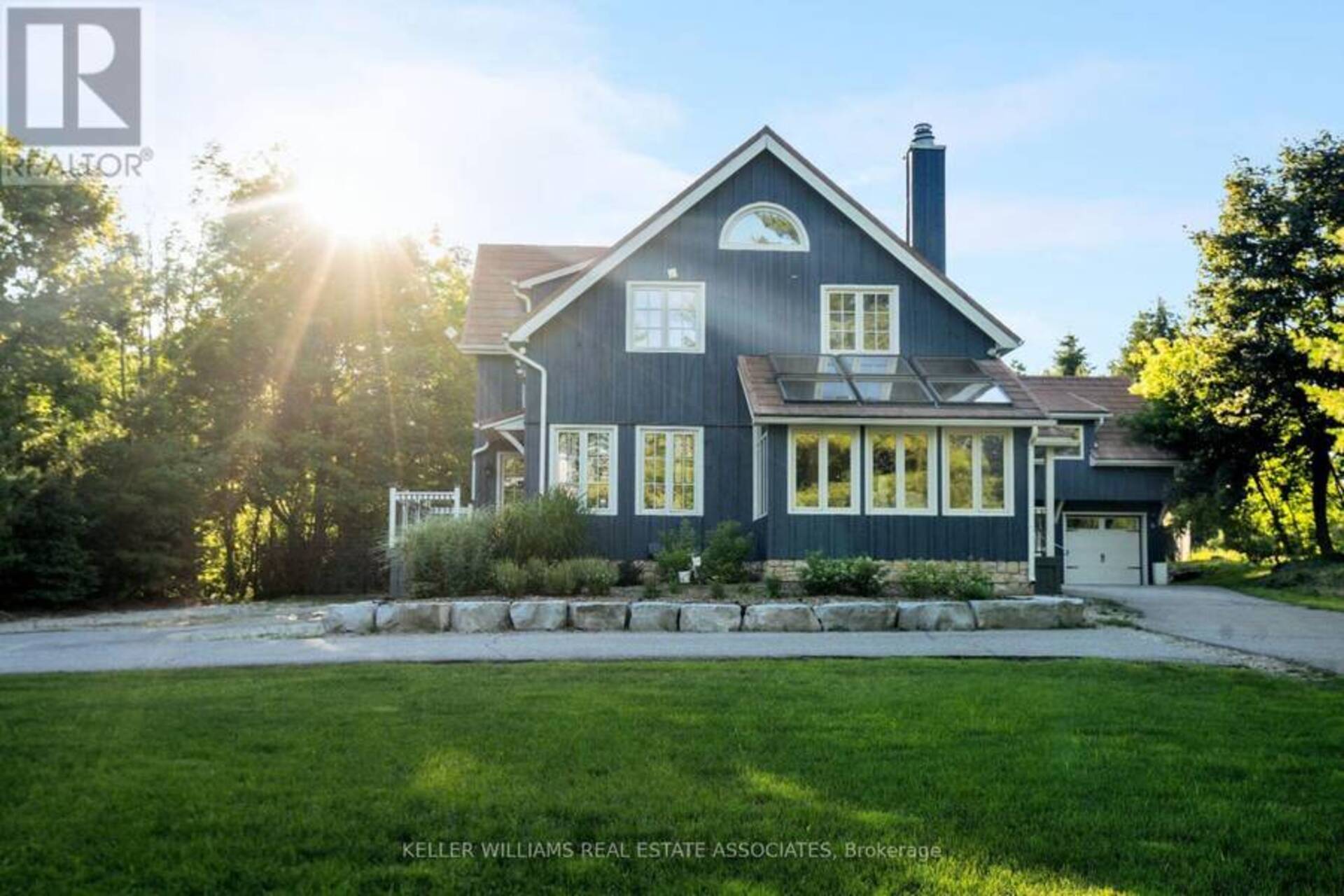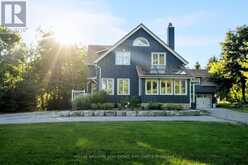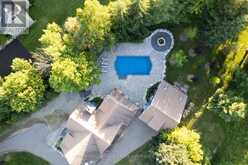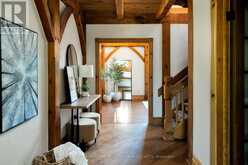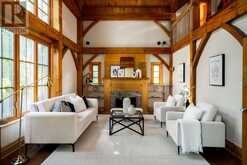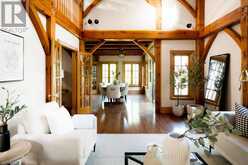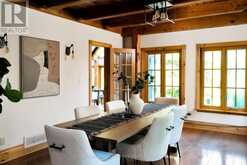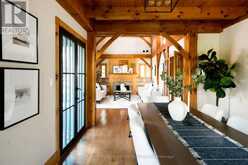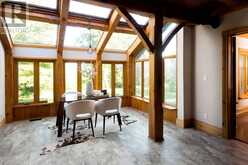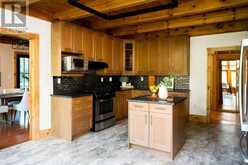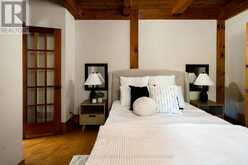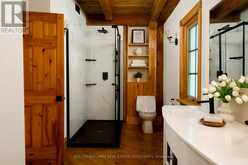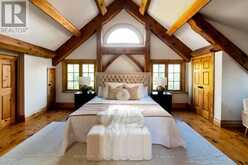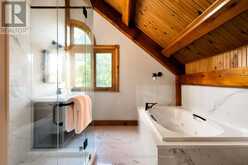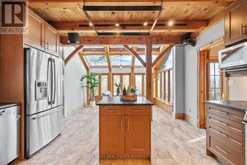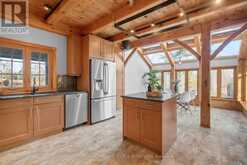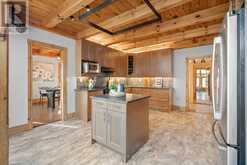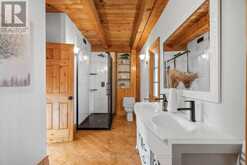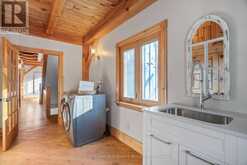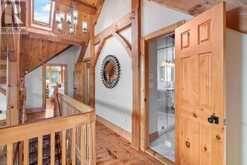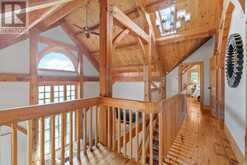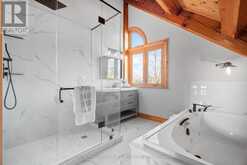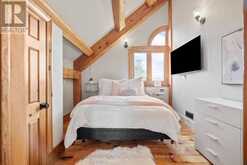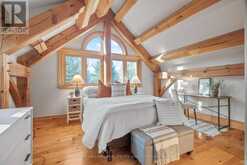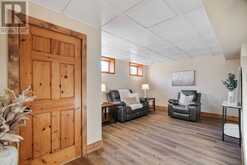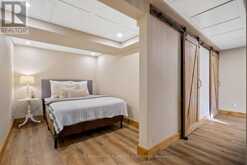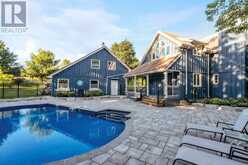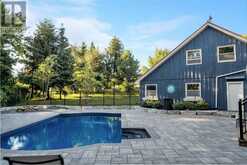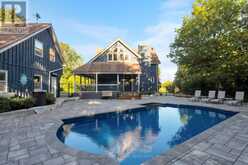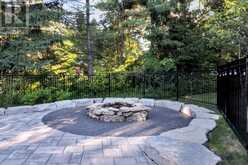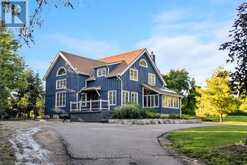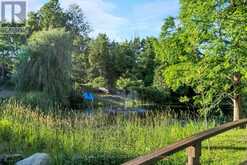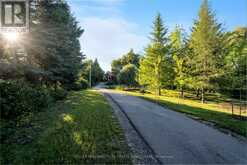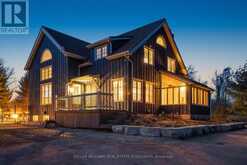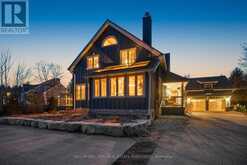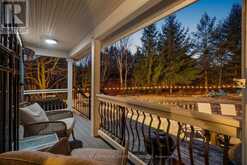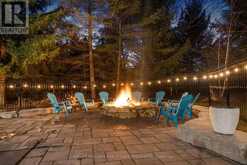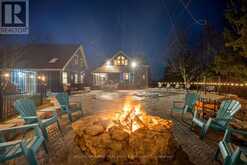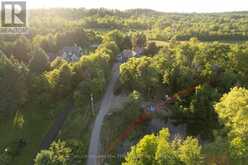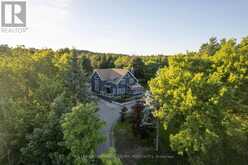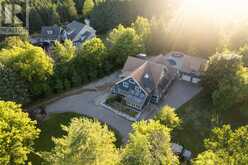11515 22 SIDE ROAD, Halton Hills, Ontario
$2,449,900
- 4 Beds
- 2 Baths
Luxury Sprawling Over 1.5-acres On The Edge Of Georgetown, in Limehouse, This Timber Frame Home Offers 4 Bedrooms &2Bathrooms With Serene Views Of A Private Pond & Gazebo Set Back Over 500FT From The Main Road. Exposed Beams Throughout Create ALuxurious Cabin Atmosphere, While The Spacious Kitchen Features A Central Island & Solarium-Style Breakfast Area. A Formal Dining Room, LoftyLivingRoom With A Wood-Burning Fireplace, And A Main-Floor Guest Bedroom, The Home Exudes Luxury & Comfort. Upstairs, 3 Well-AppointedBedrooms &A Renovated Bath (2023) Await. The Finished Basement Is Perfect For Entertaining. Outside, Enjoy The Private Oasis Of An Inground Saltwater Pool,Fire pit, Fenced Dog Run, Wrap-Around Porch, & A Detached Garage W/ Finished Loft Space. Minutes From Georgetown Amenities,Schools, & Trails,This Property Combines Tranquility W/ Convenience, Making It An Ideal Home. (id:23309)
- Listing ID: W10419781
- Property Type: Single Family
Schedule a Tour
Schedule Private Tour
Jennifer Burgess would happily provide a private viewing if you would like to schedule a tour.
Match your Lifestyle with your Home
Contact Jennifer Burgess, who specializes in Halton Hills real estate, on how to match your lifestyle with your ideal home.
Get Started Now
Lifestyle Matchmaker
Let Jennifer Burgess find a property to match your lifestyle.
Listing provided by KELLER WILLIAMS REAL ESTATE ASSOCIATES
MLS®, REALTOR®, and the associated logos are trademarks of the Canadian Real Estate Association.
This REALTOR.ca listing content is owned and licensed by REALTOR® members of the Canadian Real Estate Association. This property for sale is located at 11515 22 SIDE ROAD in Halton Hills Ontario. It was last modified on November 12th, 2024. Contact Jennifer Burgess to schedule a viewing or to discover other Halton Hills homes for sale.

