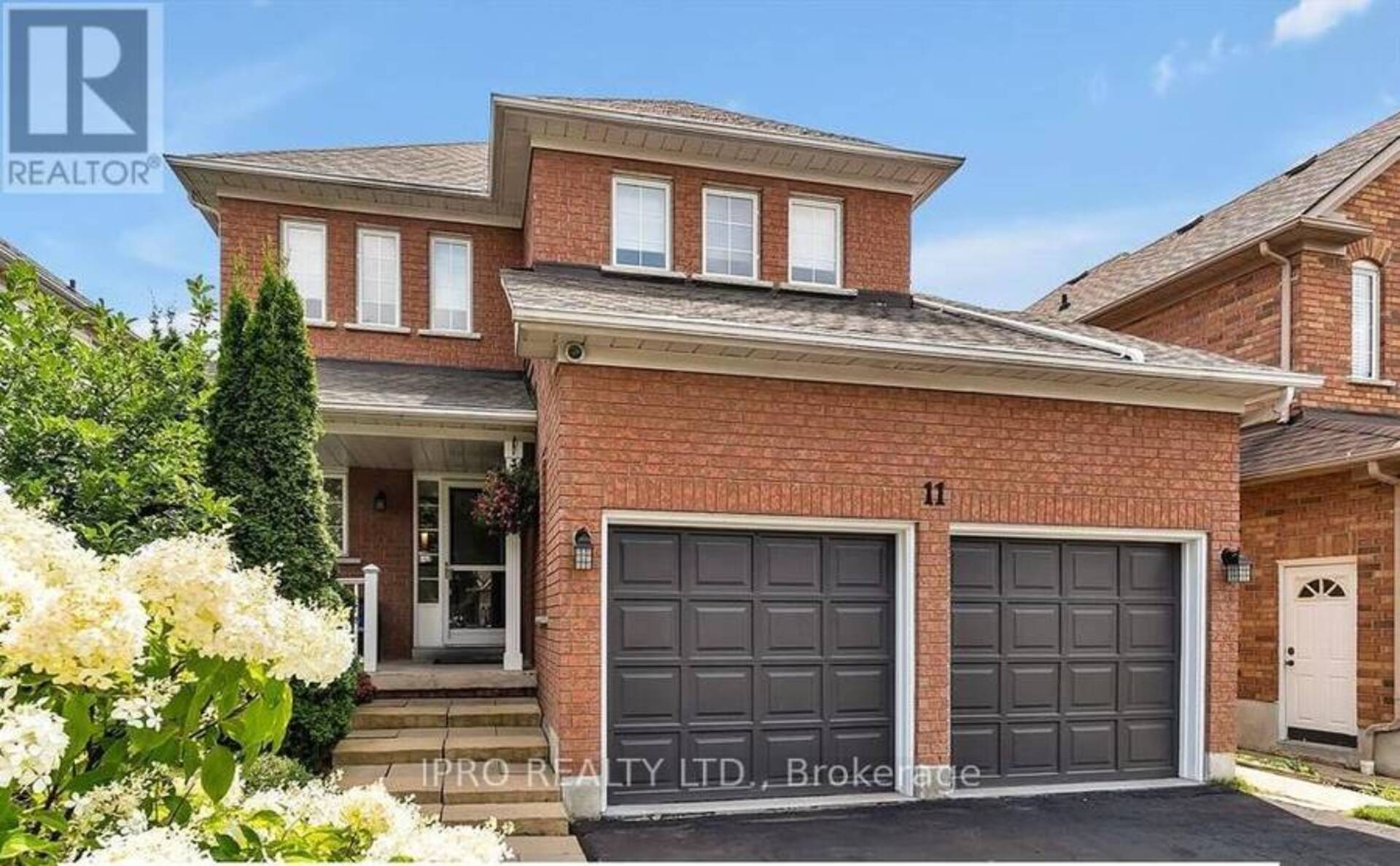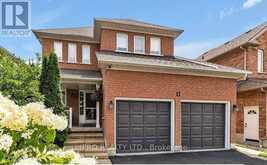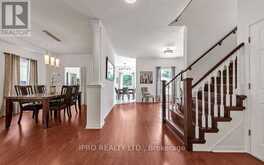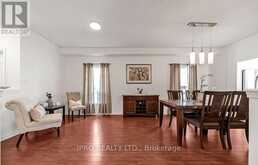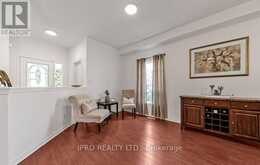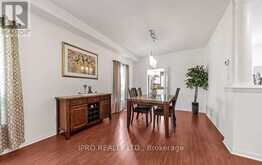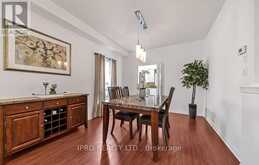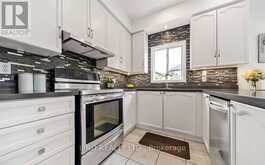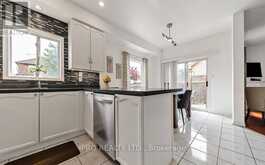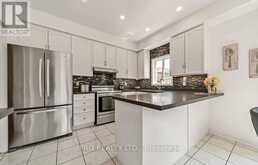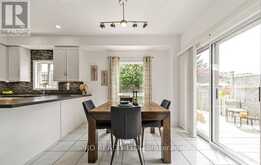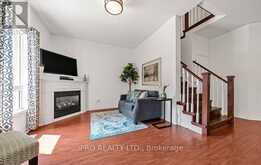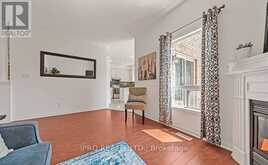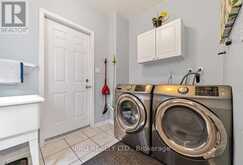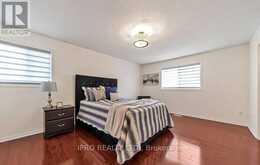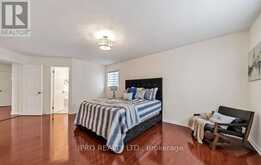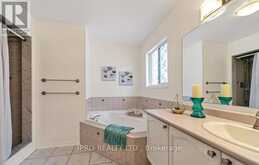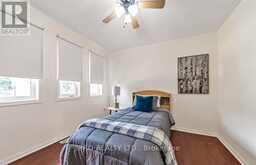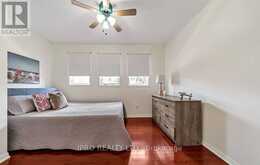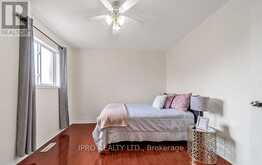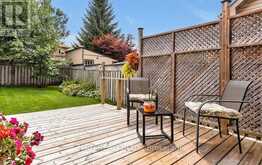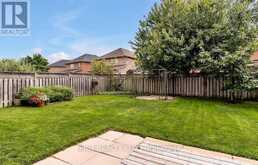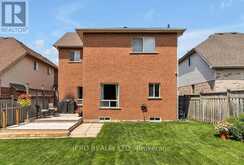11 TOM EDWARDS DRIVE, Whitby, Ontario
$3,800 / Monthly
- 4 Beds
- 3 Baths
Prime Whitby 4 Bedrooms Beautiful Upper and Main Living Spaces For You and Your Family! Bright, Spacious, Well Appointed, Meticulously Cared For! Grand Foyer Gleams with Sun Filled Open Concept Floor Plan! Soaring 9' Ceilings & Solid Oak Staircase! Formal Dining Room with Oversized Sitting Area! Large Cozy Family Room with Gas Fireplace! Beautiful Kitchen Boasting Quartz Counters, Under the Cabinet Lighting, Pantry, Backsplash, Extended Kitchen Cabinets! Upstairs Offers 4 Larger Bedrooms, Including the Primary Master with 4pc Ensuite W/Soaker Tub & Separate Shower & Walk-in Closet! Situated steps from schools, parks, transits, shops & easy highway access for commuters! Move in and Enjoy This Wonderful Family Home! (id:23309)
- Listing ID: E10416298
- Property Type: Single Family
Schedule a Tour
Schedule Private Tour
Jennifer Burgess would happily provide a private viewing if you would like to schedule a tour.
Match your Lifestyle with your Home
Contact Jennifer Burgess, who specializes in Whitby real estate, on how to match your lifestyle with your ideal home.
Get Started Now
Lifestyle Matchmaker
Let Jennifer Burgess find a property to match your lifestyle.
Listing provided by IPRO REALTY LTD.
MLS®, REALTOR®, and the associated logos are trademarks of the Canadian Real Estate Association.
This REALTOR.ca listing content is owned and licensed by REALTOR® members of the Canadian Real Estate Association. This property for sale is located at 11 TOM EDWARDS DRIVE in Whitby Ontario. It was last modified on November 9th, 2024. Contact Jennifer Burgess to schedule a viewing or to discover other Whitby real estate for sale.

