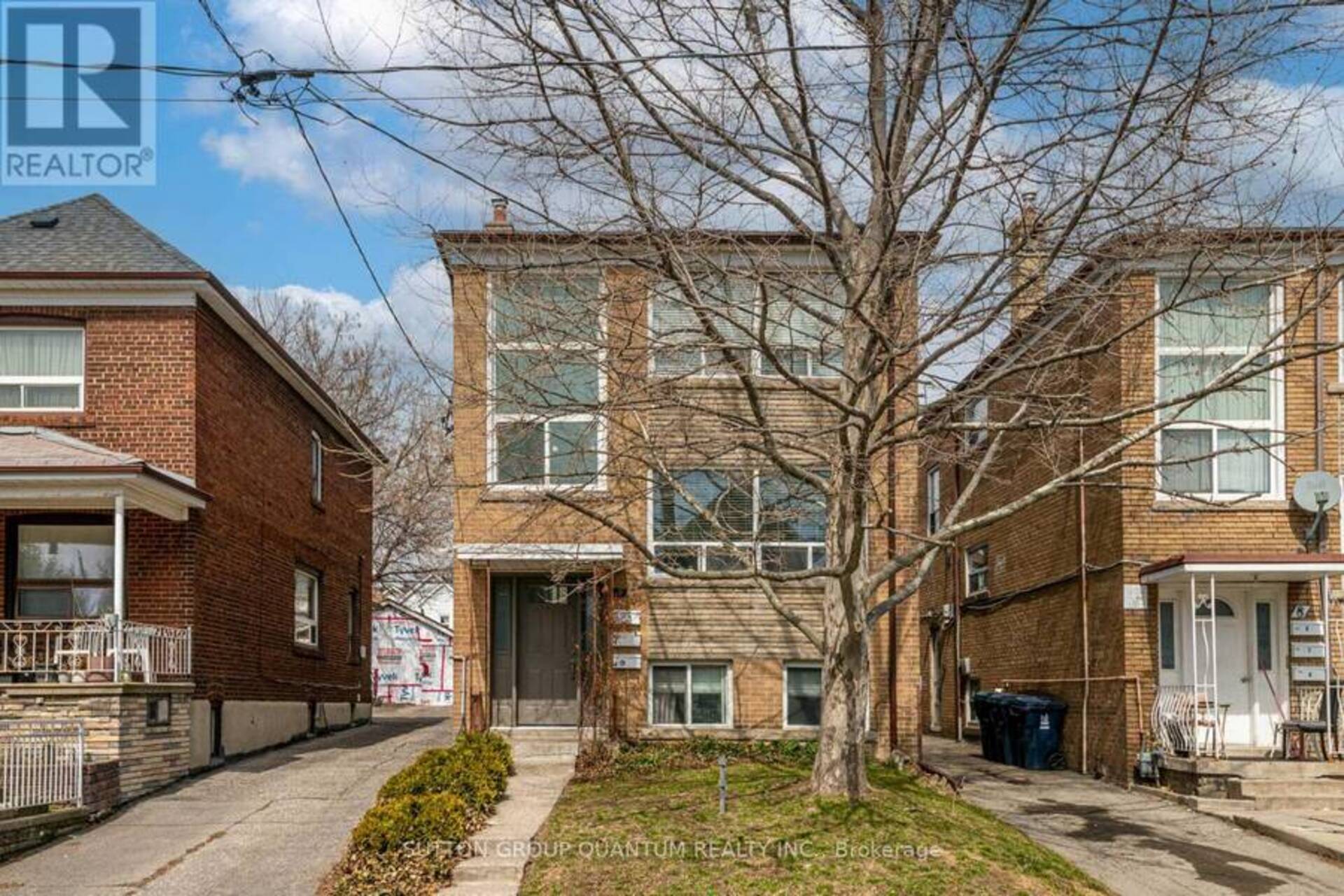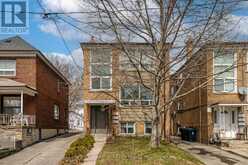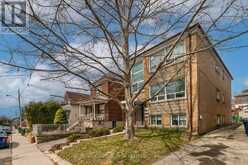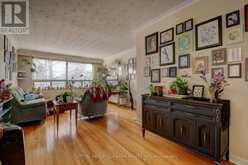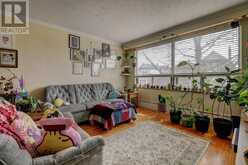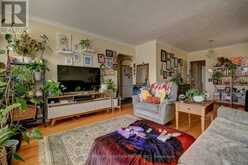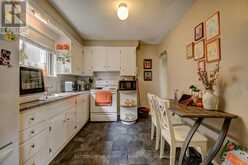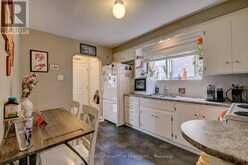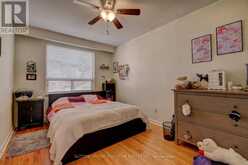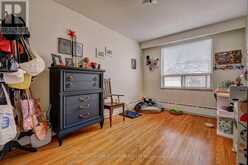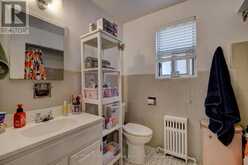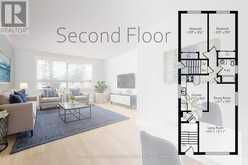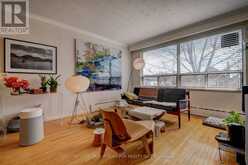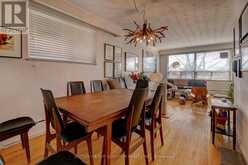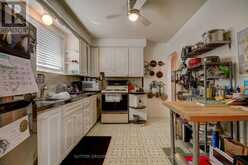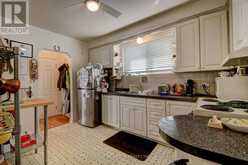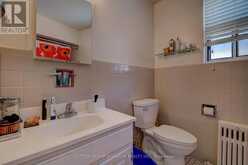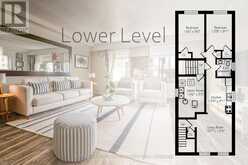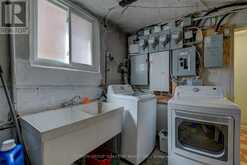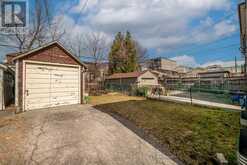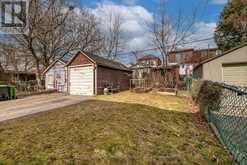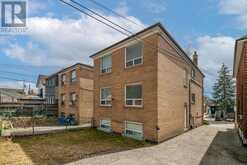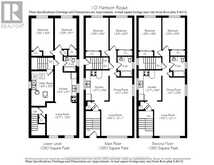10 HANSON ROAD, Toronto, Ontario
$1,269,000
- 6 Beds
- 3 Baths
A Well Maintained Detached All Brick Triplex, in the Heart of Oakwood Village. This is a great Opportunity For Multi-Residential Investors or a first time Investor or End User.This Prime Location is steeped in the values of an established neighborhood. This community is graced with mature trees, families growing gardens, and grandparents walking with their grandkids & family dogs. Just up the street is some of the best Pizza in the GTA, chic bakeries, coffee/cafés, Churrascio-Rotisserie, many shops and much more ! 10 Hanson is an all brick 1950's SOLID Built property, containing Three Spacious Self-Contained 2 bedroom, 1 bath Units, all with Separate Hydro Meters for each Tenant. The two upper apartments Feature Both Front & Side Entrances, All suites are full of light from large windows. Each unit includes good sized living/dining areas, 2 bedrooms, kitchen and bathroom. There is Parking at rear and a Large back yard. The existing garage can be re-built to park a second car, or used for additional storage. Roof and Windows are in Good Condition. Excellent Electrical, Newer Boiler and newer leased Hot Water Tanks. There is a shared convenient Laundry Room In the Lower level.10 Hanson enjoys a 92% WalkScore. 5 Minutes to stroll to several parks: Vaughan Road Academy Pool & Grounds, CY Townsend Park & Laughlin Park, and 15 min walk to the epic Cedervale Park, with sports/soccer field, baseball diamond, bike trail, cricket pitch, dog fountain and off leash area, arena, outdoor skating, Tennis Courts, Pickelball courts, picnic areas, & playgrounds. Steps to TTC transit, great restaurants, library, community pool, excellent School options for all ages, coffee shops, and services. This is a thriving eclectic business district that has been serving the neighbourhood since the 1920's. Oakwood village is also an 8 minute drive to the Allen Expressway and major highways. Not only a great place to live, but also Excellent potential at 10 Hanson Rd. (id:23309)
- Listing ID: C12050373
- Property Type: Multi-family
Schedule a Tour
Schedule Private Tour
Jennifer Burgess would happily provide a private viewing if you would like to schedule a tour.
Match your Lifestyle with your Home
Contact Jennifer Burgess, who specializes in Toronto real estate, on how to match your lifestyle with your ideal home.
Get Started Now
Lifestyle Matchmaker
Let Jennifer Burgess find a property to match your lifestyle.
Listing provided by SUTTON GROUP QUANTUM REALTY INC.
MLS®, REALTOR®, and the associated logos are trademarks of the Canadian Real Estate Association.
This REALTOR.ca listing content is owned and licensed by REALTOR® members of the Canadian Real Estate Association. This property for sale is located at 10 HANSON ROAD in Toronto Ontario. It was last modified on March 31st, 2025. Contact Jennifer Burgess to schedule a viewing or to discover other Toronto real estate for sale.

